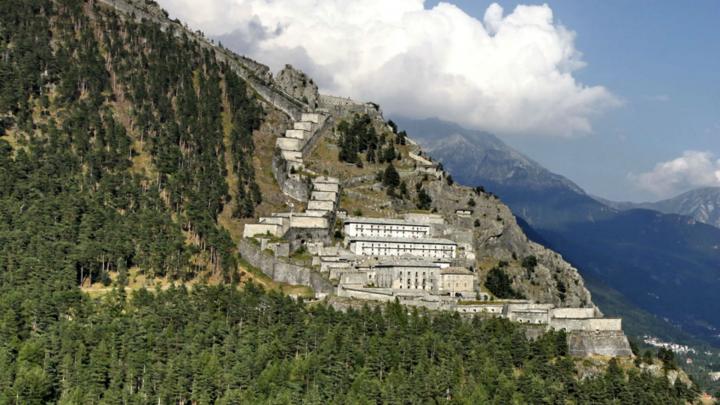The unhappy position of Fort Mutin, built by the French at the end of the seventeenth century, which fell into Savoy hands in 1708, brought to the fore the need to ensure the narrow pass defense of Val Chisone. After some involvements to reorganize the reduced French Tre Denti in 1715, the great works, designed by Ignazio Bertola, started from the Forte delle Valli.
The fort, whose eighteenth-century phase can be said to have ended only in 1786, is divided into three sections. Forte S. Carlo, accessible from the Royal Gate, houses the garrison buildings such as the officers' pavilion, the governor's palace, the church, the districts, the warehouses and the powder magazines. Along the west side is a twenty-eight-artillery position line which forms two bastions, the S. Carlo and the Beato Amedeo. A "bomb-proof" staircase ensures protected communication with the upper forts, the Tre Denti and the Forte delle Valli, the latter is divided into three redoubts: Belvedere, S. Antonio and Elmo.
With the last major construction, the 1836-37 Ridotta Carlo Alberto, is destined to control the road of France to replace the Fort Mutin, the fortified area assumes its final form.
The visits to the complex are managed by the volunteers of the Association San Carlo-Forte di Fenestrelle Project.

