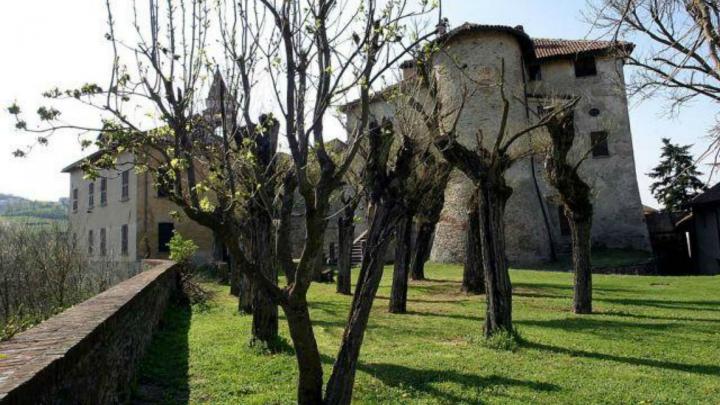After having been a fortified castle in a strategic position above the traveling routes that connected Liguria to Alto Monferrato, Prasco was turned into a courtly manor that became the official residence of the feudal lord. During the first half of the 19th century, Count Ferdinando Piuma began the restoration and reconstruction work on the section of the manor that was to become his home, holding on to the somber structure and original architectural lines of the building, alternating the residential areas with more rustic areas. The section of the building meant for civic use has a quadrangular layout with two semicircular towers, a four-bay portico, and side wing that ends in a third tower. There are two floors facing the inner courtyard and three floors facing the entrance courtyard. Outside of the castle walls, still partially preserved, is the ice tank, called a “neviera”, from the 17th century, where provisions was stored.
You are here
CASTELLO DI PRASCO
Address
Via Gallesio 1
15010 Prasco AL
ItalyTelephone
+39 0144 375628

